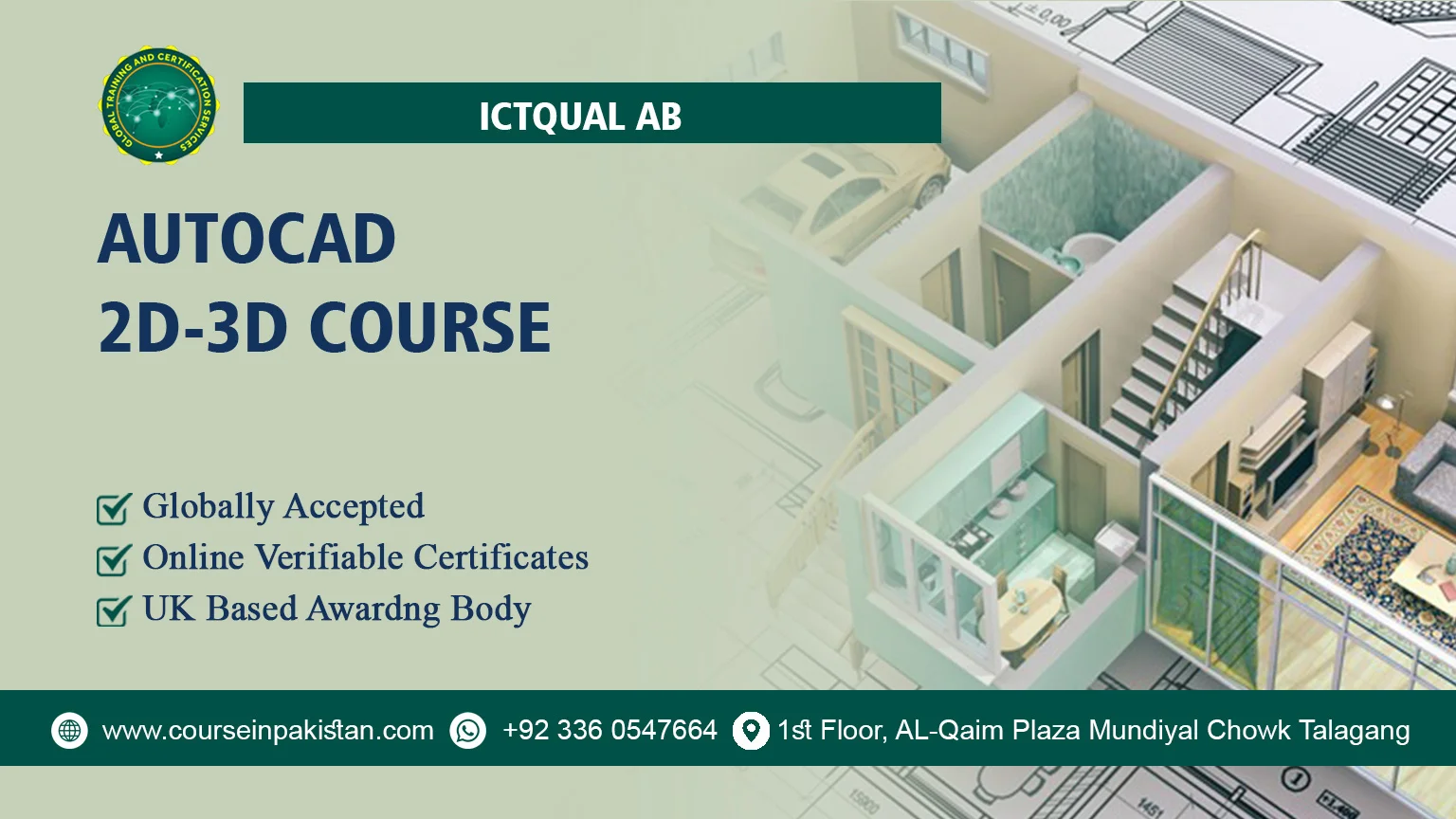
ICTQual AutoCAD 2D-3D Course
In the realm of computer-aided design (CAD), AutoCAD stands as an indispensable tool for architects, engineers, designers, and drafters worldwide. The AutoCAD 2D-3D Course offers a comprehensive education in both 2D drafting and 3D modeling using AutoCAD software, empowering participants to create precise technical drawings and intricate 3D models with efficiency and accuracy.
Course Introduction
The AutoCAD 2D-3D Course introduces participants to the versatile capabilities of AutoCAD software, focusing on both 2D drafting and 3D modeling techniques. It aims to equip learners with essential skills to produce detailed technical drawings, architectural plans, and complex 3D models for various industries.
Course Overview
Participants can expect a structured curriculum that covers fundamental concepts, practical applications, and advanced techniques within AutoCAD. From basic drawing commands to advanced 3D modeling tools, the course provides hands-on experience in navigating AutoCAD’s interface, executing commands, and applying industry-standard practices for design and drafting.
Course Benefits
- Skill Development: Gain proficiency in AutoCAD for both 2D drafting and 3D modeling, enhancing your technical drawing capabilities.
- Precision and Accuracy: Create precise and accurate drawings and models, critical for architectural, engineering, and manufacturing projects.
- Industry-Relevant Knowledge: Learn skills directly applicable to various industries such as architecture, engineering, construction, and product design.
- Career Advancement: Expand career opportunities in CAD drafting, design coordination, project management, and related fields.
Course Study Units
The AutoCAD 2D-3D Course covers essential study units to build a comprehensive understanding of AutoCAD:
- Introduction to AutoCAD
- 2D Drawing Fundamentals
- Advanced 2D Drawing Techniques
- Introduction to 3D Modeling
- Advanced 3D Modeling
- 3D Rendering and Visualization
- Introduction to Parametric Design
Learning Outcomes
Introduction to AutoCAD
Upon completion of this unit, participants will:
- Navigate the AutoCAD interface confidently, including toolbars, ribbon tabs, and command line.
- Execute basic commands for creating and modifying drawings, such as drawing lines, circles, and rectangles.
- Understand the importance of drawing units, scales, and coordinate systems in AutoCAD.
2D Drawing Fundamentals
After mastering this unit, participants will be able to:
- Create precise 2D drawings using drawing tools like lines, arcs, polylines, and splines.
- Apply editing commands to modify and refine 2D geometry, including trimming, extending, and offsetting.
- Utilize object snapping and tracking tools for accurate placement and alignment of drawing elements.
Advanced 2D Drawing Techniques
By the end of this unit, participants will:
- Implement advanced drawing techniques such as hatch patterns, gradients, and boundary commands.
- Manage layers effectively to organize and control visibility of drawing components.
- Create and annotate technical drawings with dimensions, text, and annotations for clarity and completeness.
Introduction to 3D Modeling
Upon completing this unit, participants will:
- Transition from 2D to 3D design concepts, understanding the principles of 3D space and geometry.
- Create basic 3D objects such as cubes, spheres, and cylinders using extrusion and revolution techniques.
- Navigate the 3D workspace and view controls to visualize and manipulate 3D models effectively.
Advanced 3D Modeling
After mastering this unit, participants will:
- Develop complex 3D models using advanced modeling tools like lofting, sweeping, and boolean operations.
- Apply constraints and parameters to create parametric models that adjust dynamically.
- Incorporate details and refinements into 3D models using fillets, chamfers, and mesh editing tools.
3D Rendering and Visualization
By the end of this unit, participants will:
- Render 3D models with realistic textures, materials, lighting, and shadows using AutoCAD rendering tools.
- Apply rendering presets and settings to enhance visual quality and realism of rendered images.
- Present 3D designs effectively with camera views, perspectives, and walkthrough animations.
Introduction to Parametric Design
Upon completing this unit, participants will:
- Understand the principles of parametric design and its applications in AutoCAD.
- Create parametric constraints and relationships to maintain design intent and flexibility.
- Modify parametric models efficiently by adjusting parameters and constraints dynamically.
These learning outcomes ensure that participants of the AutoCAD 2D-3D Course acquire comprehensive skills in both 2D drafting and 3D modeling, preparing them for diverse roles in architecture, engineering, construction, manufacturing, and product design industries. Whether aspiring to become a CAD technician, architectural designer, or mechanical engineer, mastering these study units equips individuals with the expertise needed to excel in the dynamic field of digital design and engineering.
Who Is This Course For?
The AutoCAD 2D-3D Course is suitable for:
- Engineering and Architecture Students: Looking to develop CAD skills for their academic and professional pursuits.
- Professionals: Working in architecture, engineering, construction, manufacturing, and product design industries.
- Drafters and Designers: Seeking to upgrade their skills in digital drafting and 3D modeling using AutoCAD.
- Entrepreneurs and Innovators: Interested in leveraging CAD for prototyping and product development.
Future Progression for This Course
Completion of the AutoCAD 2D-3D Course opens avenues for career advancement and specialization:
- Advanced AutoCAD Certifications: Pursue Autodesk Certified Professional (ACP) credentials in AutoCAD.
- Specialized CAD Roles: Explore opportunities as a CAD technician, drafter, BIM modeler, or CAD manager.
- Advanced CAD Courses: Enroll in courses focusing on specialized AutoCAD tools, advanced 3D modeling, or industry-specific applications.
- Professional Development: Stay updated with the latest AutoCAD releases and features through continuous learning and skill enhancement.
AutoCAD 2D-3D Course equips individuals with the skills and knowledge to thrive in the competitive landscape of digital design and engineering. Whether aspiring to contribute to large-scale construction projects, develop innovative product designs, or advance in a specialized CAD career, mastering AutoCAD opens doors to endless possibilities in the world of design and technical drawing. Start your journey towards mastering AutoCAD and transforming your design skills today.






